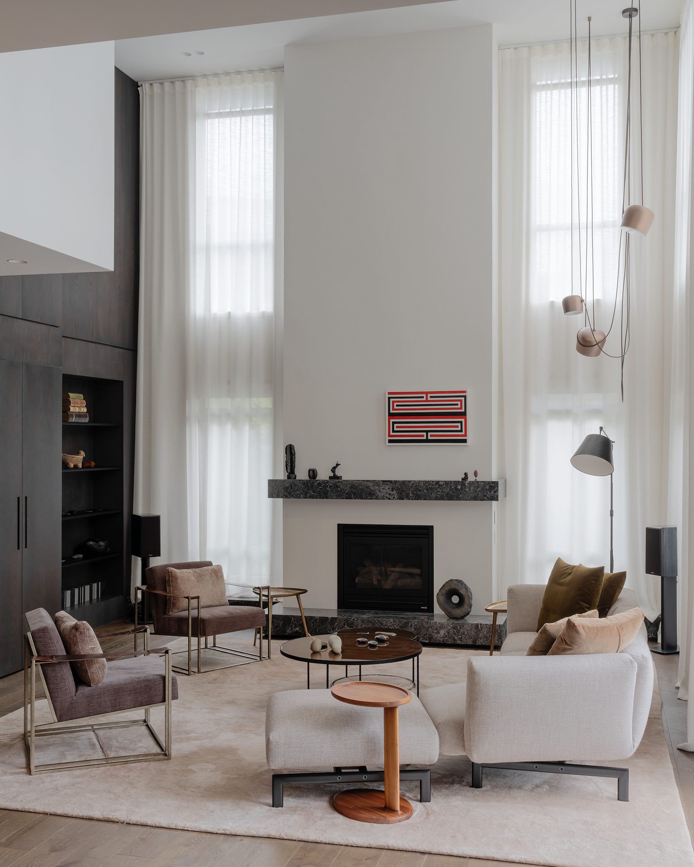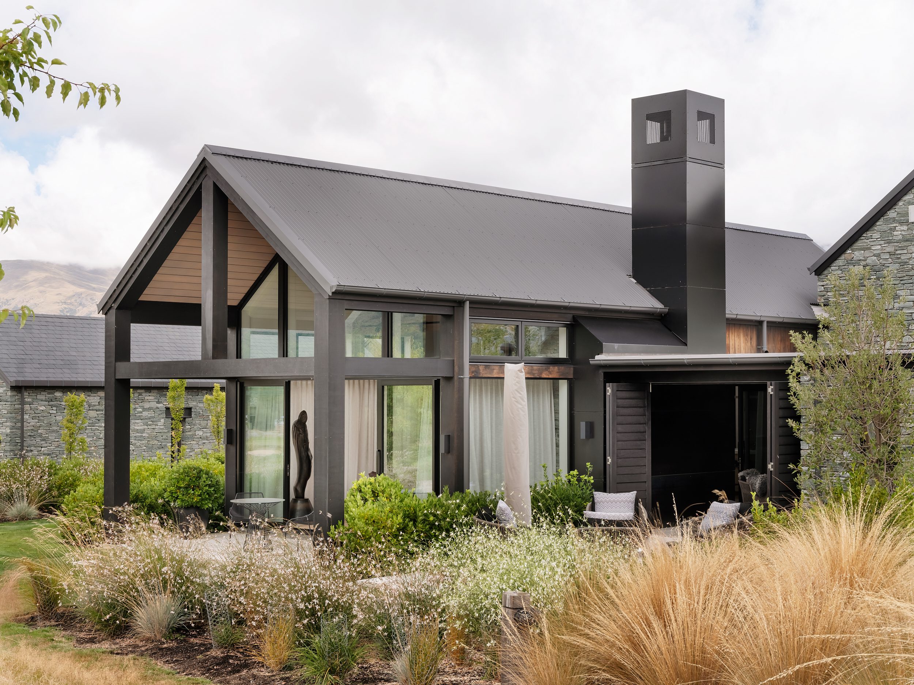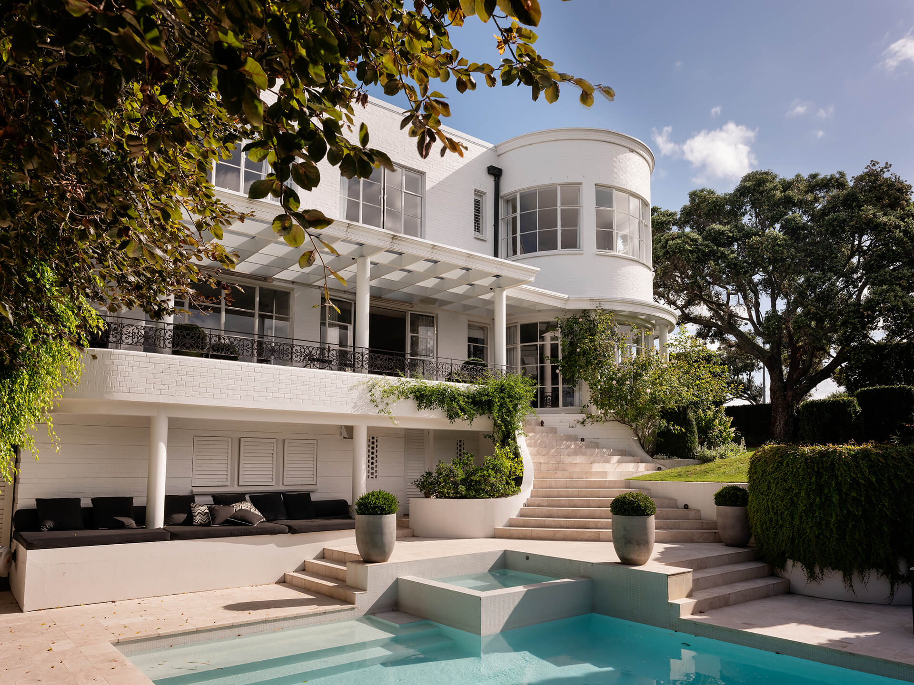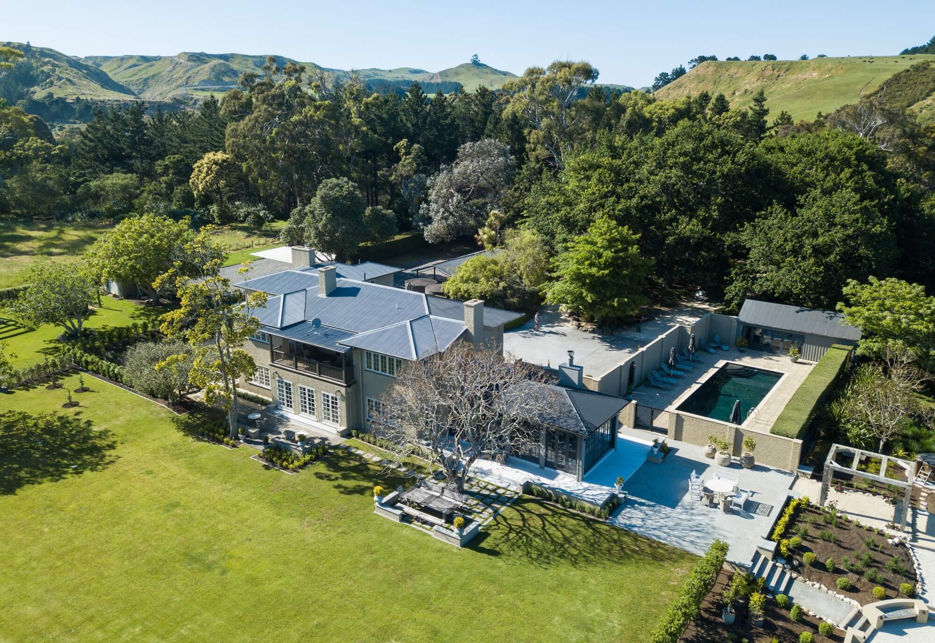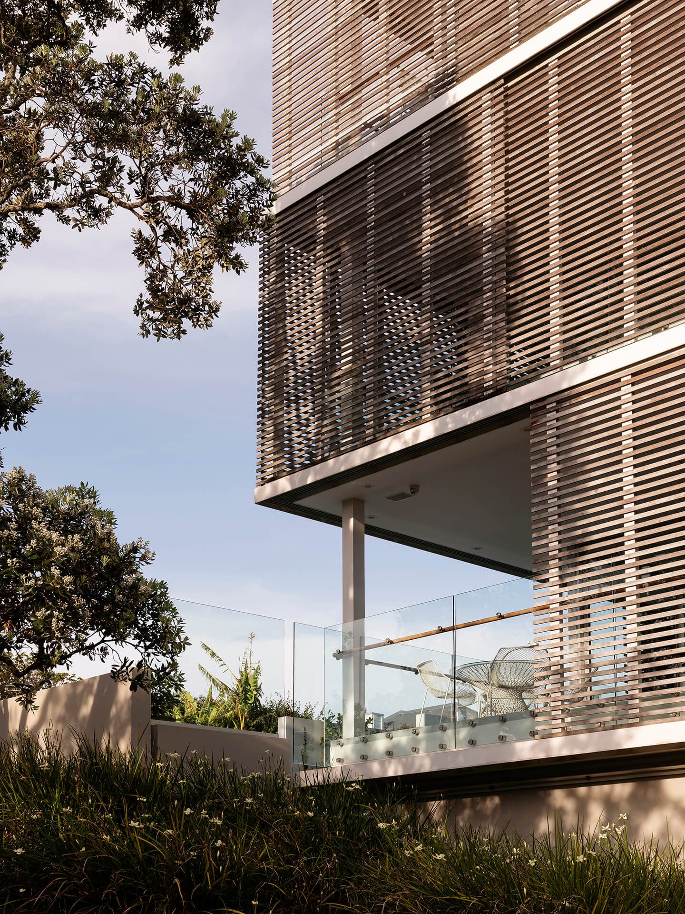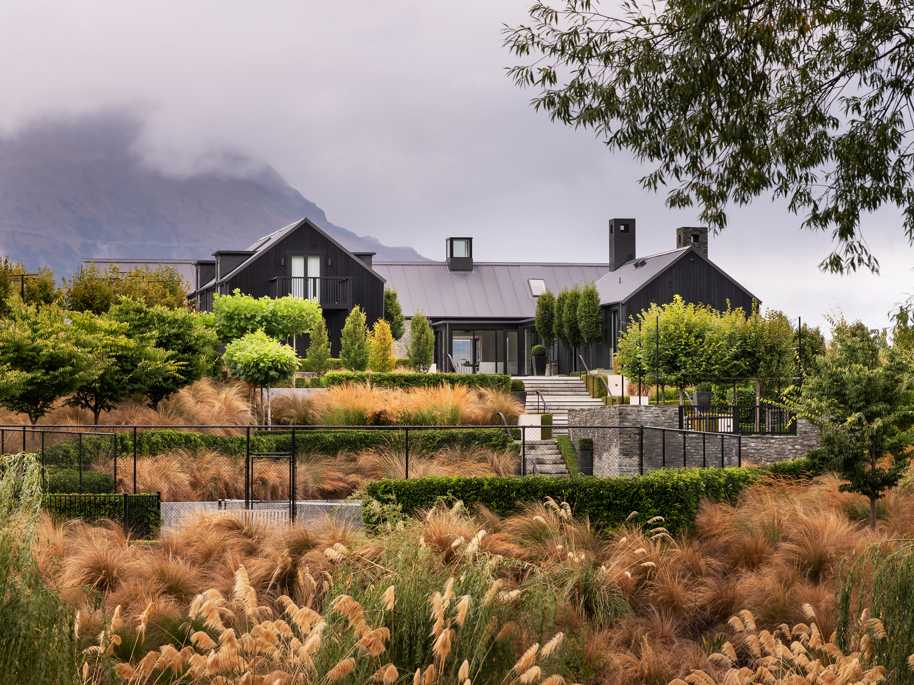Harvest Lane
Designed by Mason and Wales https://www.masonandwales.com
Venia worked closely with the clients to resolve interior details including cabinetry design, bathroom design, room layout, fireplace design, media cabinetry all soft furnishings and interior fit out.
Morgan Cronin from https://www.croninkitchens.co.nz/ designed the kitchen and scullery working closely with products chosen, this resulted in a bold and sophisticated layer to the main room design theory.
Photography by Sam Hartnett
Remuera Residence
Iconic Horace Massey home, Venia commissioned to complete a full internal renovation. Kitchen designed by Cronin kitchens https://www.croninkitchens.co.nz/ with Venia design on all other joinery and interiors. With a note to the art deco nature of the building the interiors carry a sophisticated old school glamour while providing family living at its absolute finest.
Photography by Sam Hartnett
HAWKES BAY LODGE – A LUXURY RETREAT
The original homestead of Cape Kidnappers Station; underwent a major renovation, splendidly restored to a very high level. Working closely with the owners and architects http://astudio.net.nz a warm, muted colour palette evolved and is reflected in all aspects of the lodges interiors, fabrics and layered surfaces. Rural luxury at its finest.
PARNELL RESIDENCE
Complete renovation of Iconic Parnell garden apartment. Designed and built in 2006 by Herbst architects an internal renovation and landscape project was undertaken in 2020 to create a contemporary, warm, entertaining environment for teenagers and adults alike. Recently reviewed in Architecture now this is an enduring and iconic apartment .
https://architecturenow.co.nz/articles/houses-revisited-elocution-lesson/
Photography by Sam Hartnett
MILLBROOK PRIVATE RESIDENCE – A FAMILY LODGE
Designed by Mason and Wales https://www.masonandwales.com the overseas based New Zealand owners reached out with requirements being to provide an elegantly comfortable vacation retreat that would eventually become their base.
The residence needed to be able to accommodate 2 to 14 guests at any time, the interiors were to be clean and contemporary with a nod to comfortable luxury, allowing the family to relax and unwind in the many break out spaces able to enjoy the expansive views of coronet and remarkable ski fields. All cabinetry and full interior detail by Venia, the project allowed for us to work closely with the owners and facilitate a place they love and enjoy.

